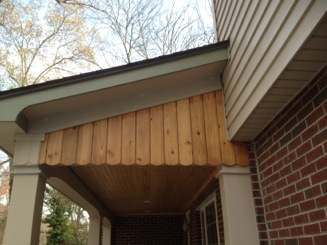Dec
06
2013
Porch Arches
The columns were completed. The next step is the arches.
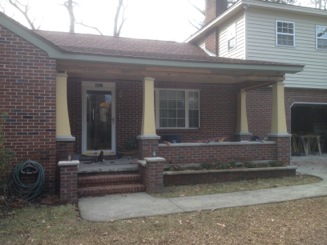
After playing with the hardiplank for a bit I found out just how much it could be bent without breaking it. Arched supports were attached to the header beam. The supported the sheets much the same way the framing supported the sides of the columns.
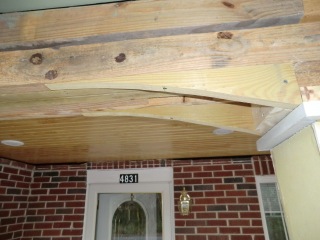
Hardiplank was arched and installed
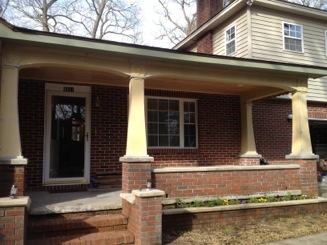
Then some detail work was done at the top of the columns.
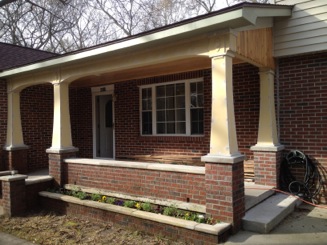
I also decided to sand and polyurethane the original woodwork on the porch. I like to try to keep parts of the original work when rebuilding and it looks great!
