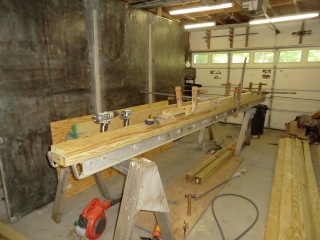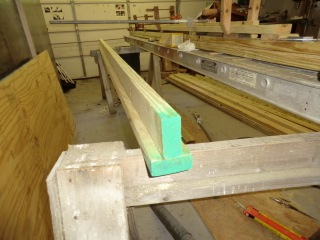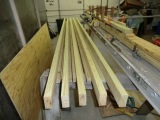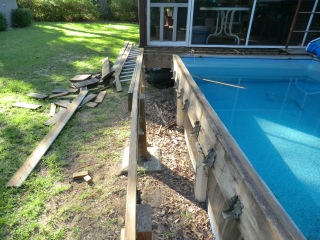Start of Lower Deck
Today I started the work on the lower deck. I plan to rebuild the deck structure, put new plastic deck boards down (with SS screws) and lastly to build a screened in enclosure over the deck/exercise pool. It will have a Poly Carbonate roof over it. Finally I can protect the house from rain and keep the pool free of leaves and twigs.

I stared by building a header beam. In order to do so glued an nailed a two 2×6’s together. Then I used the aluminum walkboard as a leveling surface to build the trusses. The header allowed me to set up a jig such that each truss has a 1/2” crown in the center. The “T” beam trusses are 2×4 with a 2×4 nailed and glued together. It is incredibly strong.


I had to use the 2×4 because I had to have a drop in height between the existing 2×6 roof and my new roof. Before the assembly starts on the deck outside, I’ll paint them in the shop and build most of the pieces inside where I can been in the air conditioning.
There is a lot of rotten wood around the deck which will need to be replaced and the pool opening must be totally flat (on a level plane) so the pool cover will fit snugly. I have an interesting way to do this will will be shown later.
Now comes the fun part, all the existing decking must be removed under which I found a number of rotten boards and warped wood. Yuck. I’ll need to some reinforcement and strengthening of the structure before I can start on putting down the deck. Just replacing the boards would have been easy. I just need to figure out how to deal with the side pressures of the pool wall which has pushed it out 1.5” in the center. I am thinking about building a horizontal truss to try and reduce the outward pressure of the pool…..
